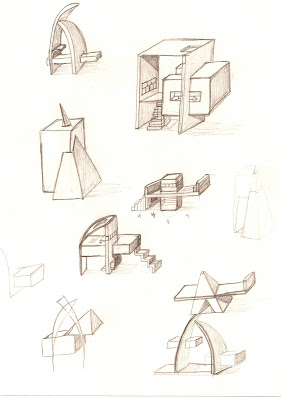 to start, I drew different cubes and triangles to try and come up with an idea.
to start, I drew different cubes and triangles to try and come up with an idea. then I chose this drawing as my favorite design to represent James Turrell and what he would like.
then I chose this drawing as my favorite design to represent James Turrell and what he would like.

 the above three images are my sketch models that I created to come up with a more final plan. as you can see, each one has a curve on the top and raised above the ground.
the above three images are my sketch models that I created to come up with a more final plan. as you can see, each one has a curve on the top and raised above the ground.



 the above images are of my final model. I took out the curve to create more simplicity for james turrell. I also have an orange square going through the center to tie in the entertainment with the bedroom space. the space will be located in the southeast corner of the studio. it will be made out of mostly wood. also, the reason I raised the platform off the ground is to raise james turrell's view directly avobe the wall that lies in the studio. that way James Turrell will get a sense of being outside.
the above images are of my final model. I took out the curve to create more simplicity for james turrell. I also have an orange square going through the center to tie in the entertainment with the bedroom space. the space will be located in the southeast corner of the studio. it will be made out of mostly wood. also, the reason I raised the platform off the ground is to raise james turrell's view directly avobe the wall that lies in the studio. that way James Turrell will get a sense of being outside.

this is my final board and model for presentation.
My presentation went very well in my opinion because I was able to back up all of my design choices. I did everything in James Turrell's space for a reason.


No comments:
Post a Comment