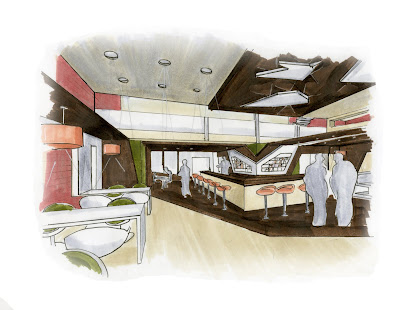



for my studio class, we took a look at what is considered a home and a house, a private space and a public space.
for our final, we were asked to design a space in a community that brings the people together in a way that they needed. I began by researching my site and interviewing the management. My site is RMIT village where I lived for four months. it houses many international students and has a strong sense of community. However, does not have a large space for gatherings. Therefore, I located the carpark on the Village site that is almost always empty.
The above images are my idea for an outdoor cinema and gathering space in the top level of the carpark. The projector rotates during the movie's intermissions and people must socialize and interact while moving to a different location to view the movie. In other times, the space can be a lounge and bar.















































